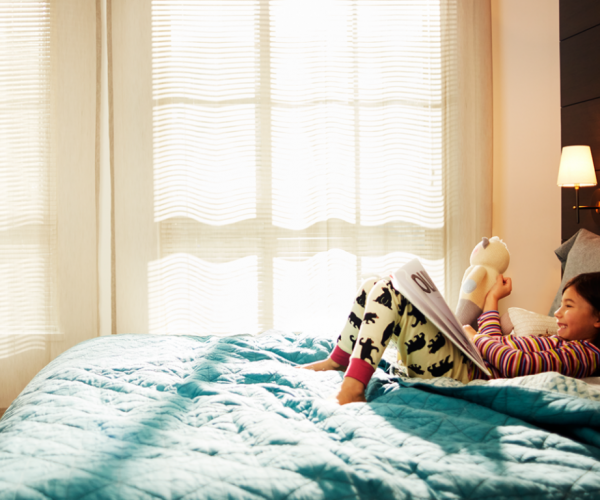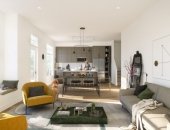Victoria by Mosaic
1221 Rocklin Street, Coquitlam, BCNew Listing Call for details price
Big Windows
When designing each home at Victoria, we added 10-foot ceilings on the main floor and included low window sills to ensure natural light fills each floor. We also made our homes wider with bigger rooms and more space to use. Paired with a wood laminate floor in oak or walnut, homes at Victoria are sure to live better.
The Kitchens
Shaker-style cabinetry brushes up against strong black hardware that’s visible where you want it and hidden where you don’t. We also incorporated bigger countertops and expansive islands to make the room both beautiful and practical. Whether it’s for fast and hectic mornings or cooking for friends and family, design and functionality are paired together to create a space we love being in.
Early Riser
Getting everyone ready in the morning is hard enough. At Victoria, we want your mornings to be something you look forward to, not a part of your day you rush past. When designing the bathrooms at Victoria, we included bigger cabinets and larger counter tops to ensure that everyone has a place for their things that’s off the counters and out of sight. Practicality and design at Victoria go hand in hand. That’s why we paired the cabinets with a floating mirror, oversized tiles and sparking chrome. The same parts of the bathrooms that make the morning rush better are what creates a space that we know you’ll love spending time in at the end of the day.
Features
联系方式
地址: 225-8291 Alexandra Road, Richmond BC Canada
微信号: simonzhu02

微信二维码


免责声明
MLS®, REALTOR®, and the associated logos are trademarks of The Canadian Real Estate Association
The trademarks REALTOR®, REALTORS® and the REALTOR® logo are controlled by the Canadian Real Estate Association (CREA) and identify real estate professionals who are members of CREA. The trademarks MLS®, Multiple Listing Service® and the associated logos are owned and administered by CREA. Not intended to solicit those home buyers or home sellers that are under a current agency agreement.














